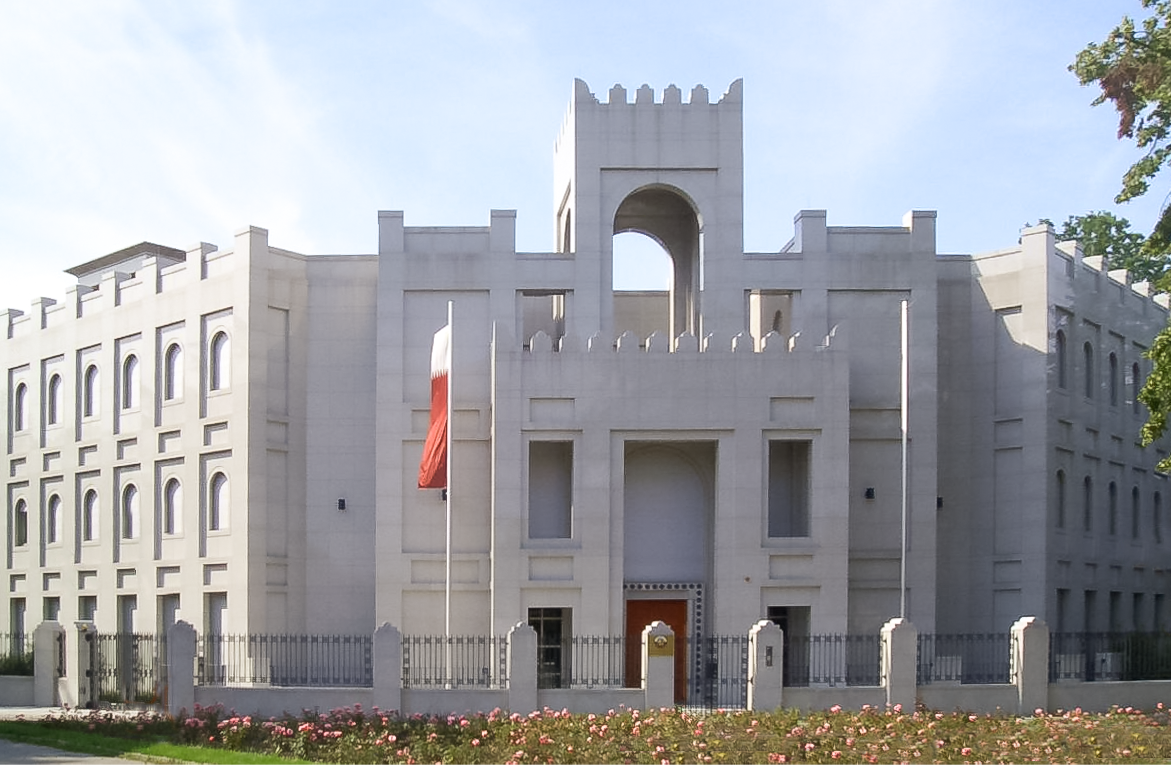
Description
In Berlin Grunewald, the new embassy of Qatar was built according to the plans of the London architect John S. Bonnington in cooperation with the Berlin architectural office Duane Phillips. The design is inspired by Qatar's traditional architecture and features typical national characteristics.
The palatial triangular embassy building with battlements, turrets and curved windows and a total of 2300 m² of chancellery was built between 2000 and 2004, expenses around 18 million euros. The dining room with its Venetian plaster and columns is particularly impressive. Separate rooms in the main building are reserved for guests of the ambassador. The façade is decorated with polished Spanish granite that is shining like grey marble.
The residence of the Quatar Ambassador is located in the immediate neighbourhood of the Embassy and has a living space of 1800 m² with similar architectural features.
Clina capillary tube mats are used in both buildings. Over 800 m² of surface area was activated as heating and cooling ceiling and as underfloor heating.
Product/design
Project
Project title
Qatar Embassy
