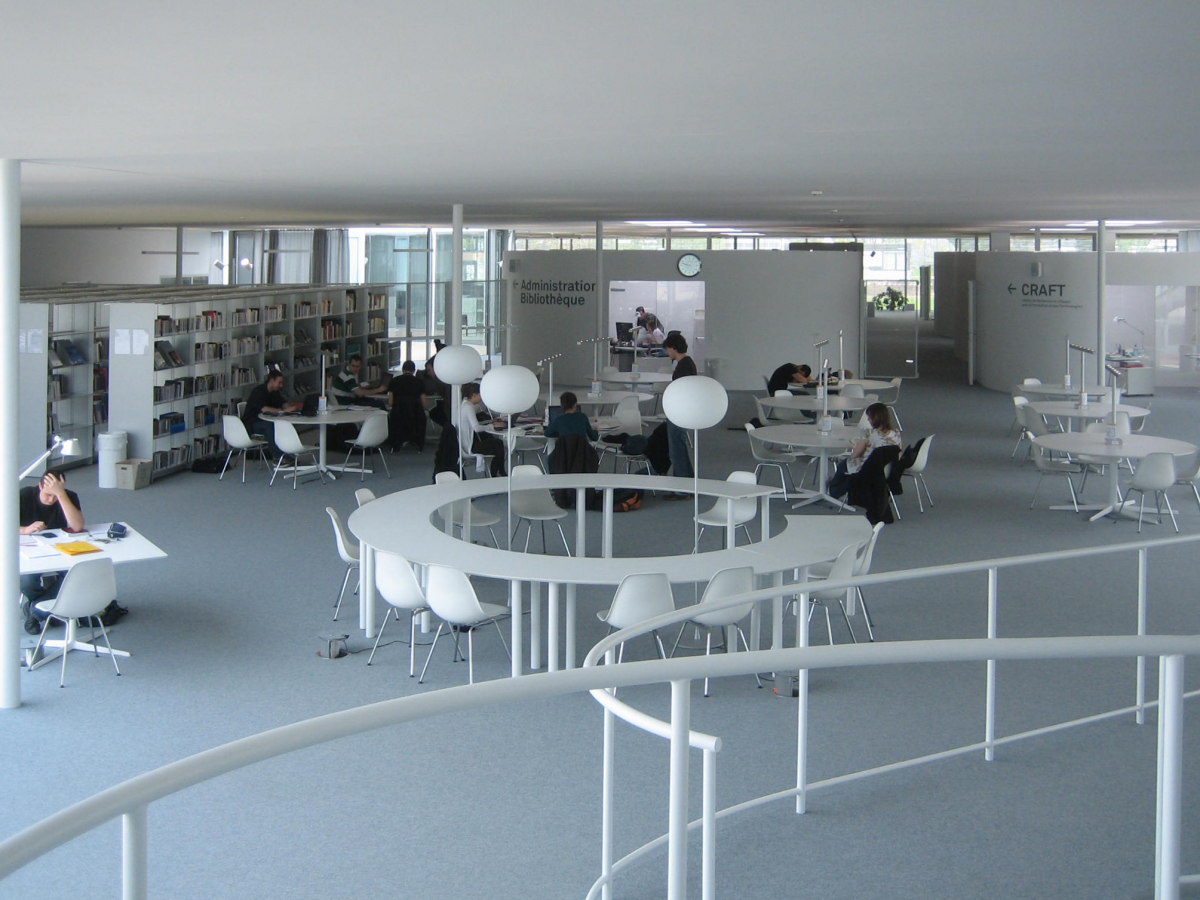
Rolex Learning Center Lausanne © Clina Heiz- und Kühlelemente GmbH
Description
In order to bring sufficient natural light into the ROLEX Learning Center in Lausanne, 14 round openings were made in the building, covering 20 % of the total area. This creates an extraordinary and organic architecture.
Inside and outside, only glass windows border the Center, which houses a library, a cafeteria, a restaurant and a conference room in addition to work rooms. 1400 m² of Clina capillary tube mats were integrated into the acoustic plaster ceiling of the type BASWAphon Cool, enabling heating and cooling via the ceilings without having to make concessions to the acoustic properties.
Product/design
Project
Project title
ROLEX Learning Center Lausanne
Location
Lausanne
Switzerland
Building type
public building
new construction
Architect
Kazuyo Sejima und Ryue Nishizawa, SANAA
Client
École Polytechnique Fédérale de Lausanne (CH)
Year
–
CTM surface
1.340 m²
