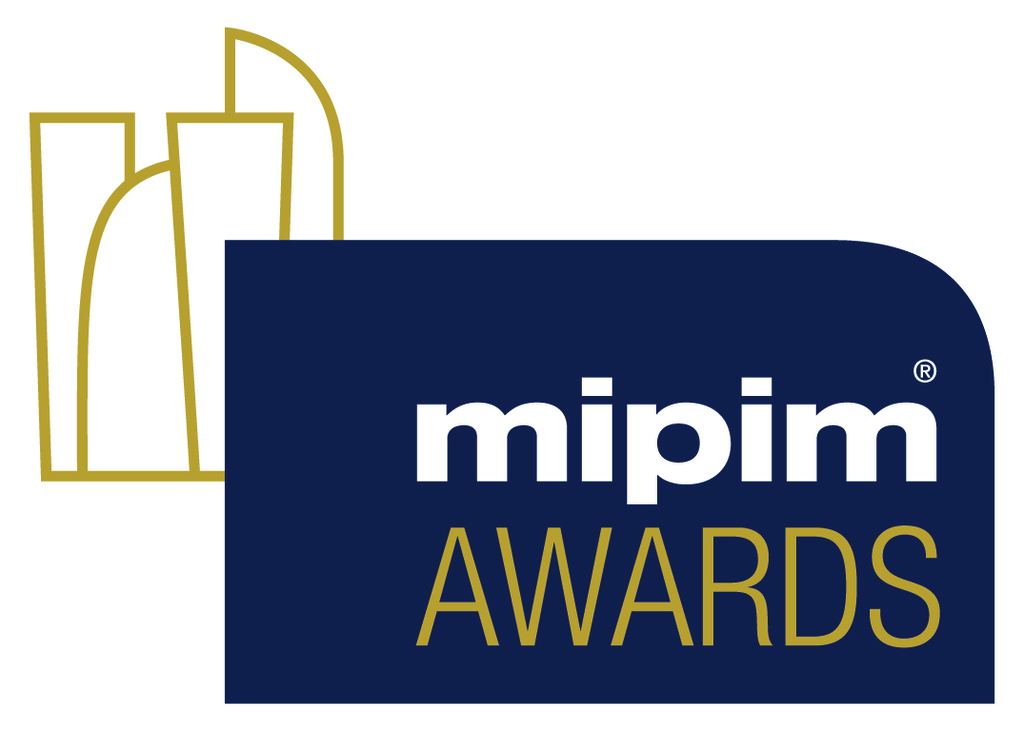Description
New headquarters for GlaxoSmithKline Biologicals, comprising offices, restaurants and conference centres. With a contemporary architectural style, understated, fluid, transparent and elegant, the new GlaxoSmithKline Biologicals head office consists of a central atrium of 1600 m². This links together all the functions of the building, including a conference centre, an elliptical auditorium two restaurants including one with a view over the landscaped garden, a coffee corner, a sandwich bar, a travel agency and office areas. A series of glazed walkways on each level enables easy access and communication between all the departments, thereby encouraging informal meetings in the social areas created for this purpose.1
Clina supplied 8450 m² of capillary tube mats integrated into metal cassettes for Glaxo SmithKline's new headquarter. The metal heating/cooling ceilings ensure a pleasant indoor climate.
1 Assar Architects, GLAXOSMITHKLINE 129, URL: https://www.assar.com/de/projects/glaxosmithkline-129 (as of 30.04.2021)
Product/design
Project
Project title
GSK Glasko Smith Kline 129 Wavre
Location
Building type
Architect
Client
Year
CTM surface
Awards
2010 MIPIM AWARDS
Winner of an award in the category "Business Center"

