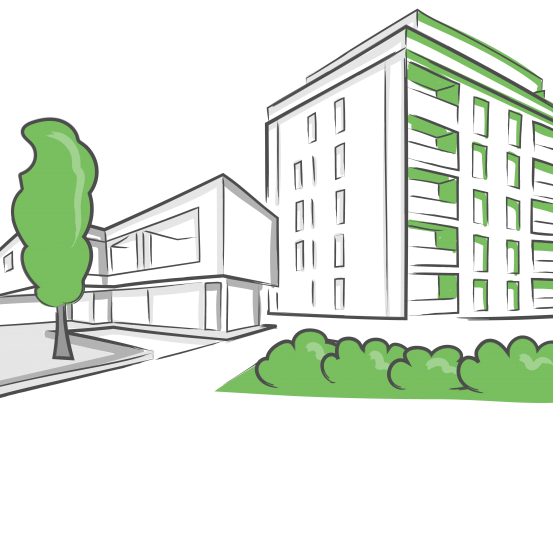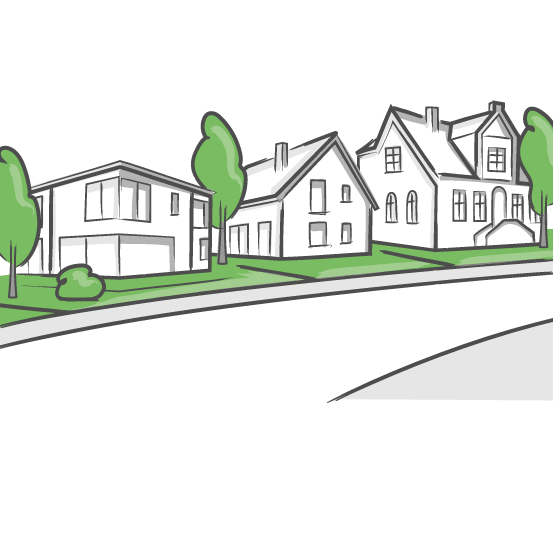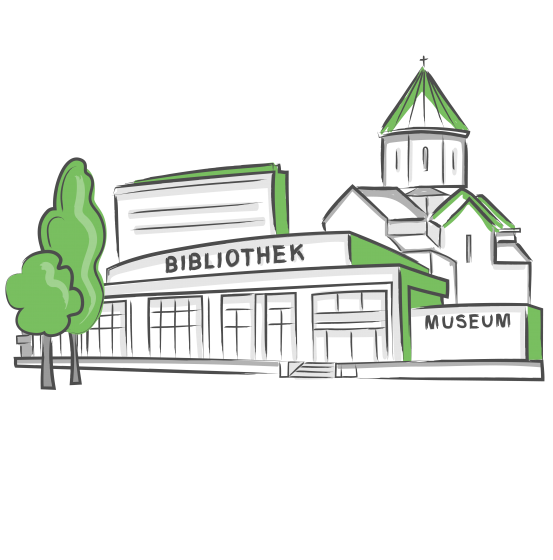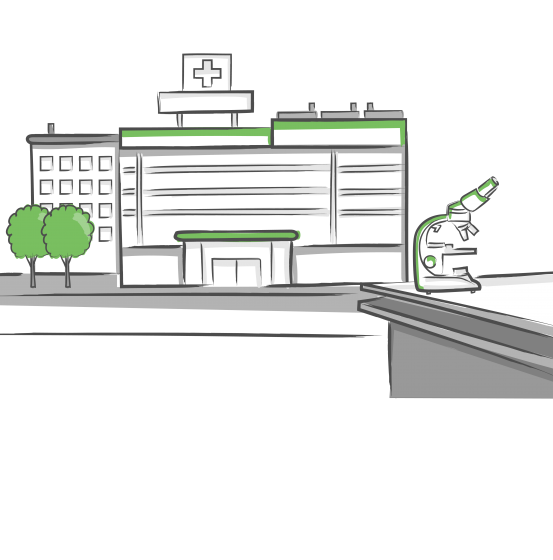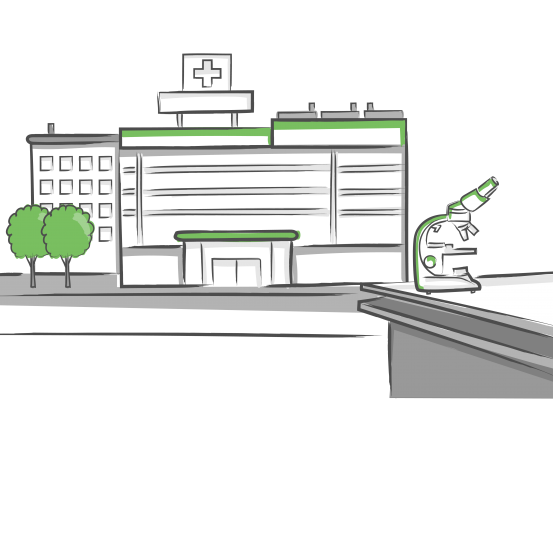 Better heating & cooling
Better heating & cooling
References (List)
Productfinder
| Project title | Building type | Heating and cooling system | Location | Architect/Client | CTM surface | Year | |
|---|---|---|---|---|---|---|---|
| Visitor & Training Center Karl Storz Berlin | public building, refurbishment | plaster on concrete, floor heating onto screed, wooden or drywall subfloor, plaster on gypsum board, brickwork, concrete, floor heating in screed | Germany, Berlin | Architect: Felix Aries Client: Karl Storz SE & Co. KG |
6.900 m² | 2012 - 2014 | 
|
| Apartments Schivelbeinstraße Berlin | residential building | jointless drywall ceiling with CTM placed on top, floor heating in screed | Germany, Berlin | 210 m² | 2019 | ||
| Boathouse Villa Schwanenwerder Berlin | residential building, new construction | jointless drywall ceiling with CTM placed on top, floor heating in screed | Germany, Berlin | 121 m² | 2008 | ||
| Renovation SFH Berlin Dahlem | residential building, refurbishment | plaster on concrete, plaster on gypsum board, brickwork, concrete, floor heating in screed | Germany, Berlin | Client: private person |
85 m² | 2001 | |
| Villa Schwanenwerder Berlin | residential building, new construction | plaster on gypsum board, floor heating in screed | Germany, Berlin | Architect: Architekturbüro GRAFT Berlin Client: private person |
1.800 m² | 2008 - 2009 | |
| Apartment Wissmannstraße Berlin | residential building, refurbishment | plaster on gypsum board, plaster on concrete | Germany, Berlin | 153 m² | 2017 | ||
| Buddhistisches Haus | Ceylonhaus Berlin | public building, refurbishment | floor heating in screed | Germany, Berlin | Architect: Autzen & Reimers Architekten u. Stadtplaner |
43 m² | 2017 | |
| Dialyse Centre Berlin II | social and medical institutions, refurbishment | plaster on gypsum board, floor heating onto screed, wooden or drywall subfloor | Germany, Berlin | 211 m² | 2013 | ||
| Eye clinic Bohnsdorf Berlin | clinic, refurbishment | plaster on gypsum board, floor heating onto screed, wooden or drywall subfloor | Germany, Berlin | 239 m² | 2015 | ||
| Hofgebäude Brunnenstrasse Berlin | residential building, new construction | floor heating in screed, jointless gypsum board ceiling with OPTIPANEL 15, roof absorber, ground collector | Germany, Berlin | Architect: Cubus Plan GmbH Client: private person |
251 m² | 2015 | |
| Lake-side house "Scharfe Lanke" Berlin | residential building, refurbishment | floor heating onto screed, wooden or drywall subfloor | Germany, Berlin | 82 m² | 2019 | ||
| Residential building Riehlstraße Berlin | residential building, refurbishment | plaster on concrete, floor heating onto screed, wooden or drywall subfloor | Germany, Berlin | 105 m² | 2017 | ||
| Villa Milinowskistraße Berlin | residential building, refurbishment | plaster on gypsum board, floor heating in screed | Germany, Berlin | 838 m² | 2017 |
