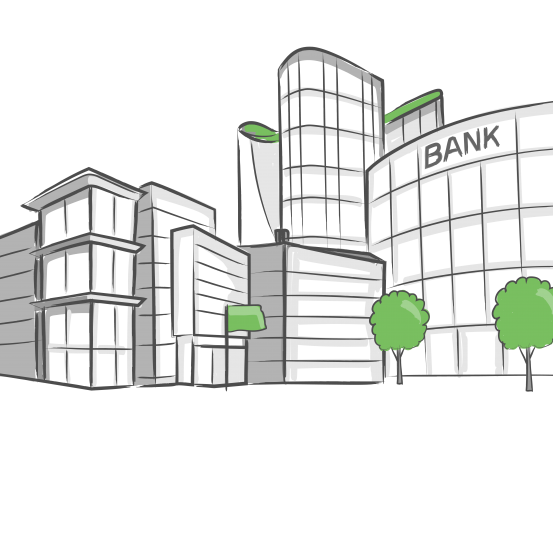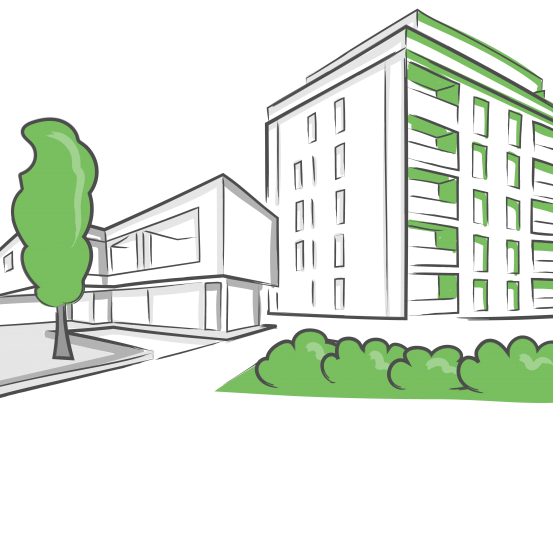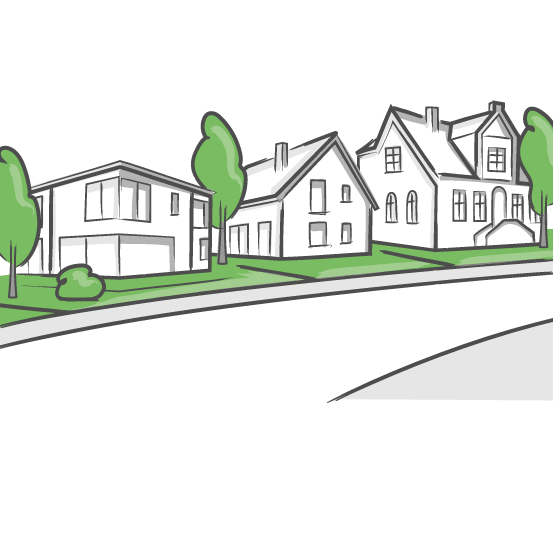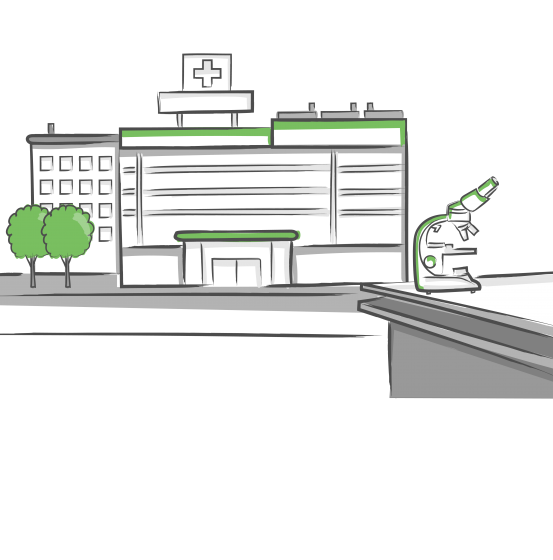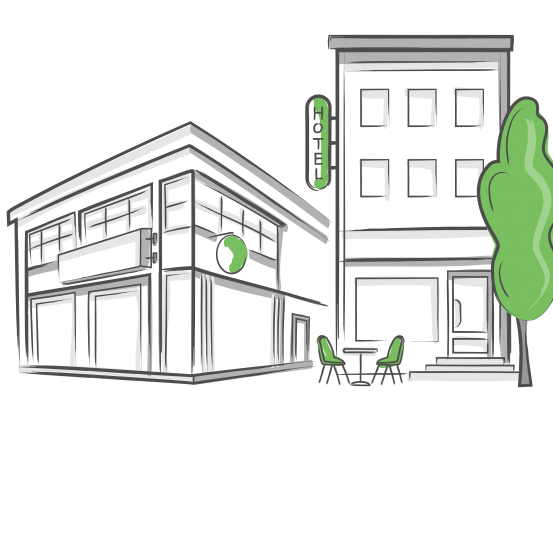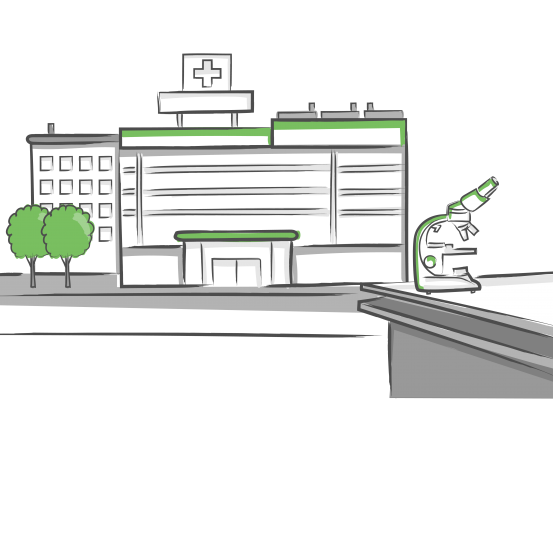 Better heating & cooling
Better heating & cooling
References (List)
| Project title | Building type | Heating and cooling system | Location | Architect/Client | CTM surface | Year | |
|---|---|---|---|---|---|---|---|
| Belfius Tower VIP Offices Brussels | office building, refurbishment | jointless drywall ceiling with CTM placed on top, jointless gypsum board ceiling with OPTIPANEL 15, metal panel, plaster on gypsum board | Belgium, Brussels | Architect: Jaspers-Eyers Architects, Samyn and Partners Client: Belfius Banque |
1.620 m² | 2014 - 2017 | 
|
| Dexia Tower Brussels | office building, new construction | metal panel, plaster on gypsum board | Belgium, Brussels | Architect: Jaspers-Eyers Architects, Samyn and Partners Client: Dexia Group |
31.700 m² | 2004 - 2006 | 
|
| CURTIUS Museum Liège | public building, refurbishment , , new construction | plaster on gypsum board, plaster on gypsum board, brickwork, concrete, floor heating onto screed, wooden or drywall subfloor, floor heating in screed | Belgium, Liege | Architect: Dethier et Associés |
3.127 m² | 2007 | 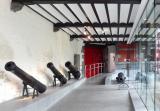
|
| Law office Scholasse 2+ Wavre | office building | plaster on gypsum board, metal panel | Belgium, Wavre | 257 m² | 2020 | ||
| Le domaine de Sohan Pepinster | residential building, refurbishment | plaster on gypsum board, floor heating onto screed, wooden or drywall subfloor | Belgium, Pepinster | Architect: Cabinet d'Architectes Paul Hautecler - Pascal Dumont Client: private person |
457 m² | 2014 | |
| WZC Sint Truiden Villa Rosa assited living | social and medical institutions, new construction | acoustic plaster ceiling BASWA Cool | Belgium, Sint Truiden | 532 m² | 2014 | ||
| Cera cVBA Leuven | office building | acoustic plaster ceiling BASWA Cool | Belgium, Leuven | 163 m² | 2017 | ||
| ION Waregem Businesspark | office building, new construction | plaster on concrete, acoustic plaster ceiling BASWA Cool | Belgium, Waregem | 325 m² | 2018 & 2020 | ||
| Single-family house GOE Rekem | residential building, new construction | acoustic plaster ceiling BASWA Cool | Belgium, Rekem | Client: private person |
229 m² | 2018 | |
| Reconstruction SFH PI Tinlot | residential building, refurbishment | plaster on concrete | Belgium, Tinlot | Architect: Laurent Mahiat, Yves Flament Client: private person |
175 m² | 2021 | |
| Appartements DO Visé | residential building, refurbishment | plaster on concrete, plaster on gypsum board, brickwork, concrete, floor heating onto screed, wooden or drywall subfloor | Belgium, Visé | Architect: Bureau d'Architectes Stéphan Adam Client: private person |
340 m² | 2003 | |
| Administrative building of the European Commission Brussels | office building, refurbishment | metal panel, plaster on gypsum board | Belgium, Brussels | Architect: Art & Build |
7.302 m² | 2006 - 2007 | |
| Belfius Tower - National Bank of Belgium Brussels | office building, refurbishment | plaster on gypsum board | Belgium, Brussels | Architect: Philippe Samyn and Partners in Kooperation mit M. & J.M. Jaspers – J. Eyers & Partners |
533 m² | 2016 | |
| Maison Duyck | Hotel Brussels | hotel, refurbishment | plaster on gypsum board, acoustic plaster ceiling BASWA Cool | Belgium, Brussels | Architect: Bureau d'Architecture Philippe Cuylits Client: M. et Mme Duyck-De Lathauwer |
369 m² | 2015 | |
| Office building City Garden Brussels | office building, new construction | plaster on concrete | Belgium, Brussels | Architect: Atelier d'Art Urbain |
4.192 m² | 2005 - 2006 | |
| new office building WI Wilsele | office building, new construction | acoustic plaster ceiling BASWA Cool | Belgium, Wilsele | Client: private person |
325 m² | 2018 - 2019 | |
| Maison RU-DE Uccle | residential building | plaster on gypsum board | Belgium, Uccle | Architect: Aprim Architecture Client: private person |
108 m² | 2021 | |
| Apartment CO Liège | residential building | plaster on gypsum board | Belgium, Liege | Architect: Cabinet d'Architectes Paul Hautecler - Pascal Dumont Client: private person |
170 m² | 2014 | |
| Clinique CHC Montlégia Liège | clinic, new construction | jointless drywall ceiling with CTM placed on top, plaster on concrete | Belgium, Liege | 13.261 m² | 2018 - 2019 | ||
| Hotel Neuvice Liège | hotel, refurbishment | plaster on gypsum board, plaster on gypsum board, brickwork, concrete, floor heating in screed, floor heating onto screed, wooden or drywall subfloor | Belgium, Liege | Architect: Bureau d'Architectes Stéphane Adam - Michaël Hick Client: Société HÔTEL NEUVICE |
349 m² | 2012 |
